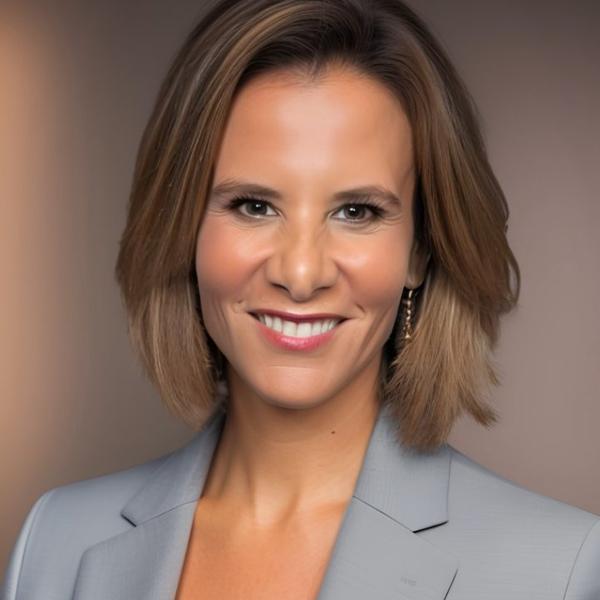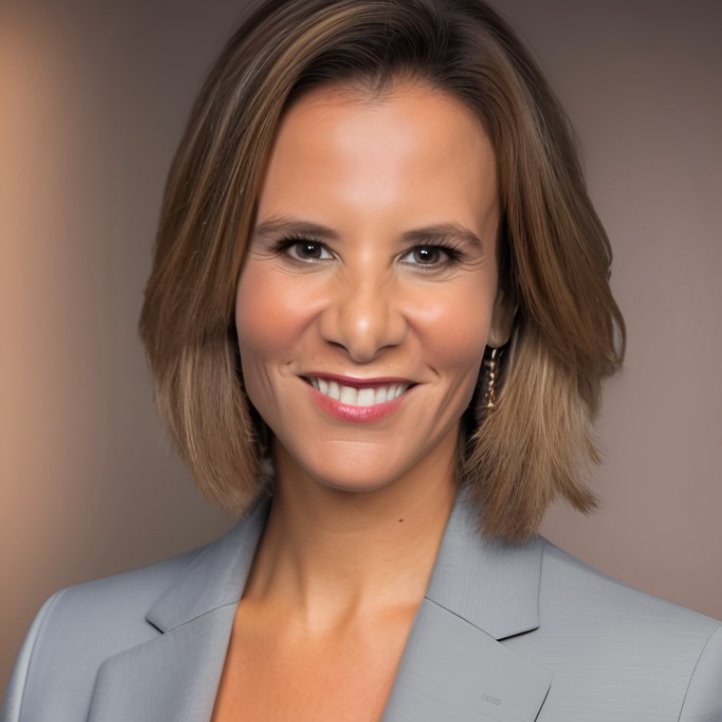47728 Morningside DR St Clairsville, OH 43950

UPDATED:
Key Details
Property Type Single Family Home
Sub Type Single Family Residence
Listing Status Active
Purchase Type For Sale
Square Footage 3,508 sqft
Price per Sqft $113
Subdivision Country Club Estates
MLS Listing ID 5164448
Style Ranch
Bedrooms 4
Full Baths 3
Half Baths 1
HOA Y/N No
Abv Grd Liv Area 2,677
Year Built 1972
Annual Tax Amount $4,704
Tax Year 2024
Lot Size 0.917 Acres
Acres 0.917
Property Sub-Type Single Family Residence
Stories One
Story One
Property Description
Location
State OH
County Belmont
Rooms
Basement Full, Partially Finished, Walk-Out Access
Main Level Bedrooms 3
Interior
Interior Features Beamed Ceilings, Bookcases, Built-in Features, Entrance Foyer, Eat-in Kitchen, Storage, Bar, Walk-In Closet(s)
Heating Forced Air, Gas
Cooling Central Air
Fireplaces Number 1
Fireplaces Type Family Room
Fireplace Yes
Appliance Dryer, Dishwasher, Freezer, Microwave, Range, Refrigerator, Washer
Laundry Main Level, Lower Level, Laundry Tub, Sink
Exterior
Parking Features Attached, Direct Access, Driveway, Garage
Garage Spaces 2.0
Garage Description 2.0
Water Access Desc Public
Roof Type Asphalt,Fiberglass
Porch Front Porch, Patio
Private Pool No
Building
Lot Description Dead End, Landscaped, Wooded
Sewer Public Sewer
Water Public
Architectural Style Ranch
Level or Stories One
Schools
School District St Clairsville-Richl - 706
Others
Tax ID 32-02286.000

GET MORE INFORMATION




